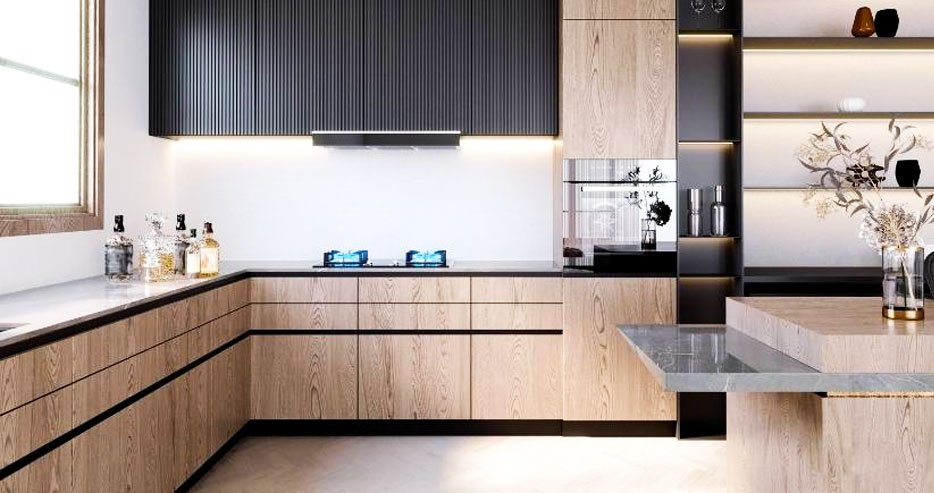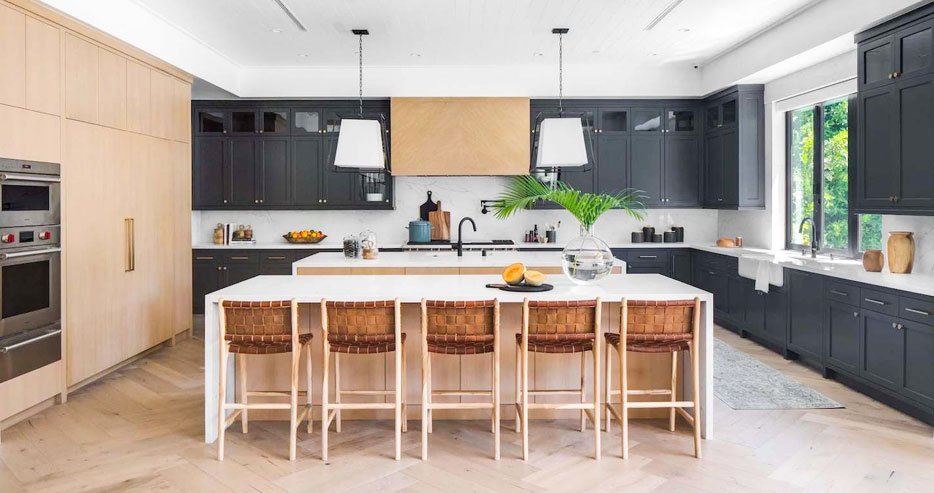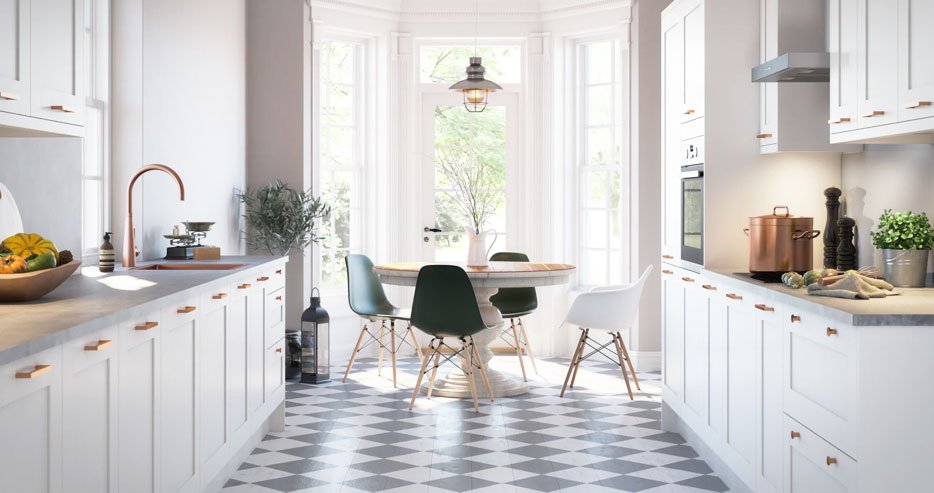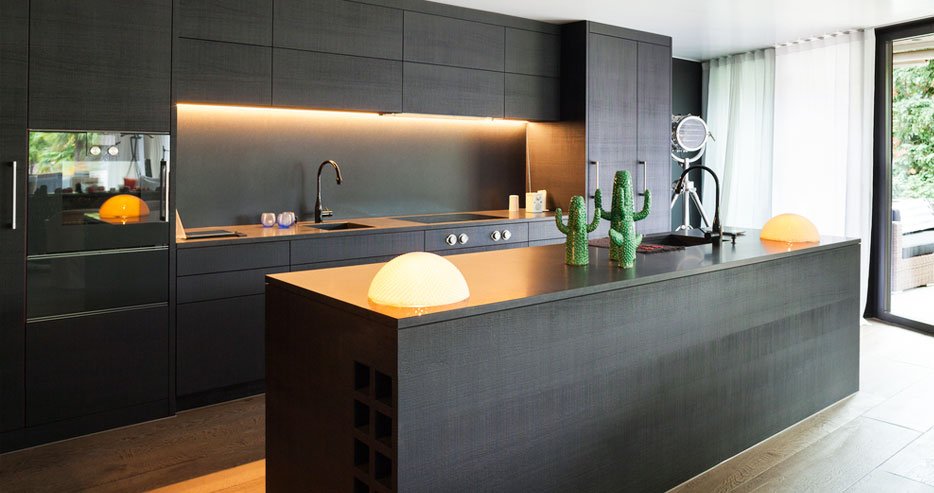Different Types of kitchen design

Designing the kitchen space is a difficult task that can be solved by placing the furniture correctly
There are different models for designing kitchens, the basis of which depends on the space, size and length of the walls, etc. To choose a suitable model for kitchen design, one should pay attention to various issues such as the location of cabinets, the route of piping and installations, the location of windows, etc.
Observing the principles of kitchen design is very effective in terms of efficiency and comfort, but personal taste and needs are also very important. Therefore, to design a beautiful and functional kitchen, you must consider its various aspects

Single Row Layout
This type of design is suitable for environments that have a small space and in which there is only 1 wall to place items.
In a one-sided kitchen, all appliances and cabinets are placed on one wall in a linear fashion, which is suitable for a small kitchen space. In a one-sided kitchen design, it is not possible to create a working triangle, which is one of the most important principles of kitchen design, and since only one wall is available in this type of design, the length of that wall is very important; Because if the length of the wall is short, all the appliances will be close together and less workspace will be available, and if the length of the wall is long, the distance between the kitchen appliances should be increased and it will cause excessive fatigue while working in the kitchen.

L-shaped kitchen
In the L-shaped kitchen layout, as the name suggests, 2 perpendicular walls are used to accommodate most of the kitchen appliances as well as cabinets.
In designing an L-shaped kitchen, our hand is more open to use the space, and since its design is simpler, we have more variety in the way of arrangement than one- and two-sided models.

U-shaped kitchen
U-shaped kitchen design is one of the most standard and basic kitchen design models. This type of design is suitable for when we have 3 complete walls and enough space to place various kitchen appliances. In the design of a kitchen with a U model, there is a lot of variety in how to arrange appliances and place cabinets based on the principles of kitchen design, and the designer’s hand is open to implement ideas.
U-shaped kitchen design is very suitable for people who need more space to work and many cabinets; But people who are looking for more open space in the kitchen should not use this plan.

Two row kitchen
In the design of the kitchen with a double-sided model, there are often 2 opposite walls for placing appliances and cabinets, which can create a comfortable and practical space by following the principles of kitchen design and creating a working triangle.
In this type of kitchen, you should pay attention to the empty space between the mutual cabinets. This distance can be at least 90 cm for small kitchens and at least 140 cm for larger kitchens. The mentioned distance can be increased up to 2 meters, which makes a more comfortable user space available, but you should always pay attention to the principles of kitchen design and the maximum length of the members of the work triangle in the kitchen.

Island kitchen
The design of the kitchen along with the island, some appliances such as a sink or gas stove, as well as some cabinets are placed in the space of the island. The island is often placed in the center of the kitchen or where it is not attached to any wall.
Note that the design of a kitchen with an island is different from kitchens that have a part as a counter. This type of design, which is one of the modern designs, is often used for large kitchens and has recently become popular in our country.


